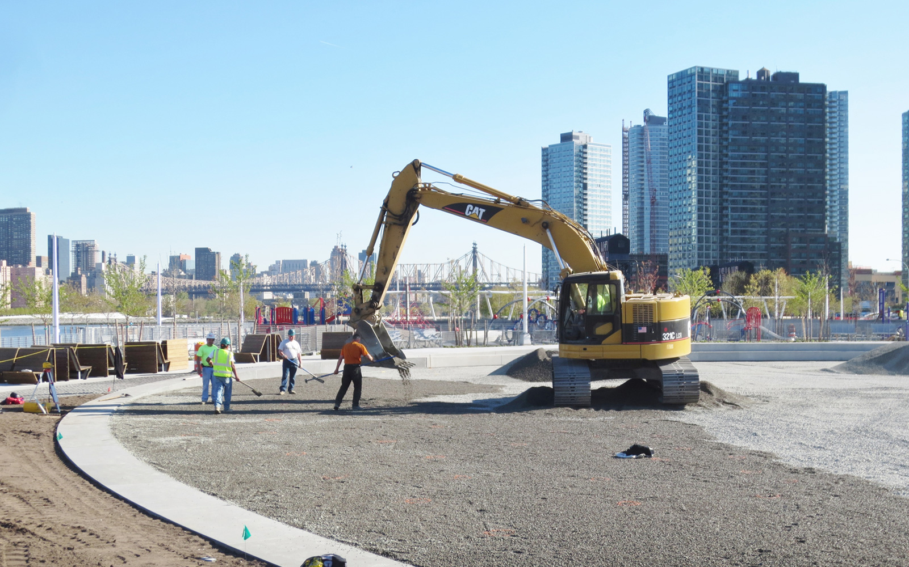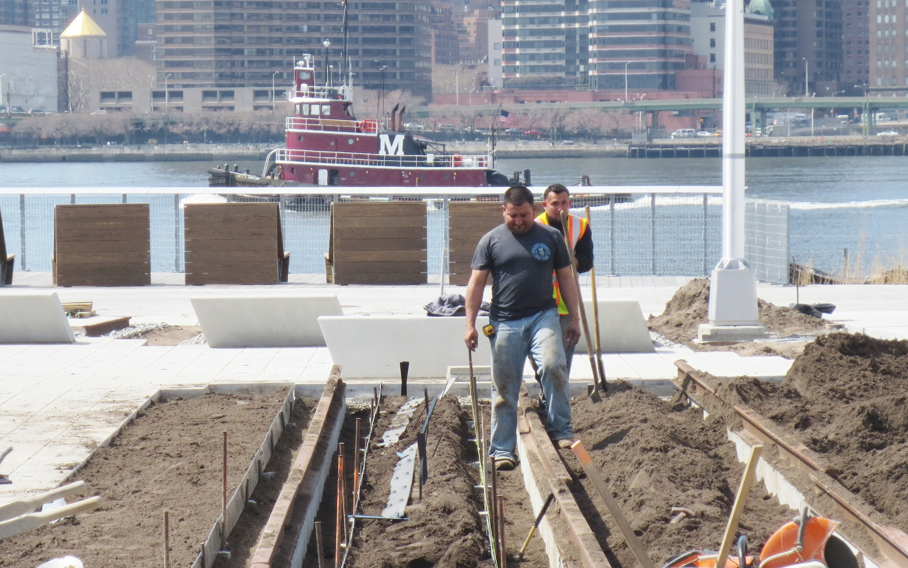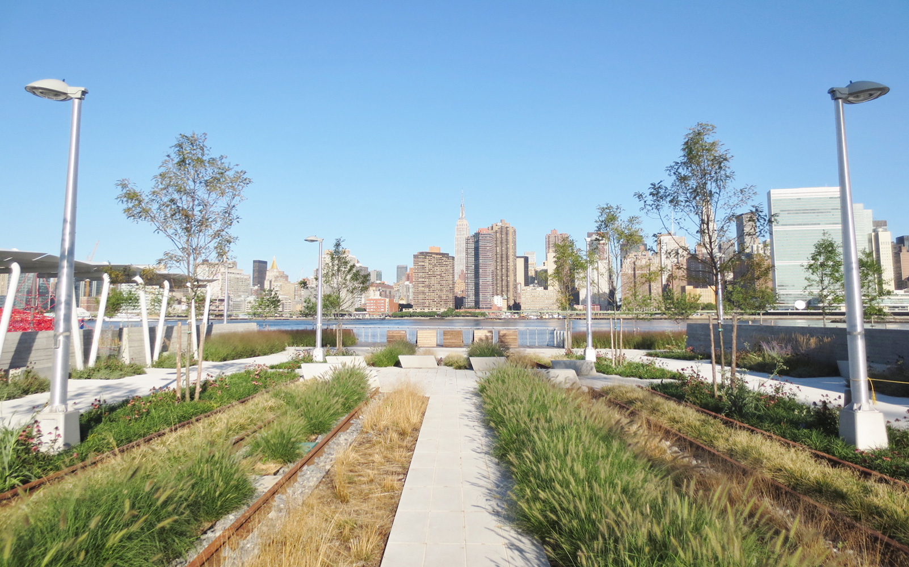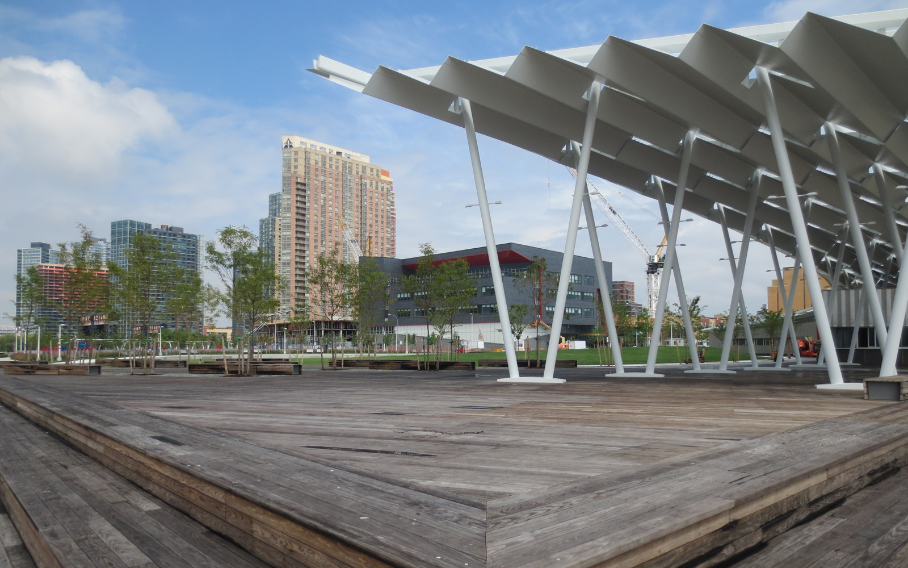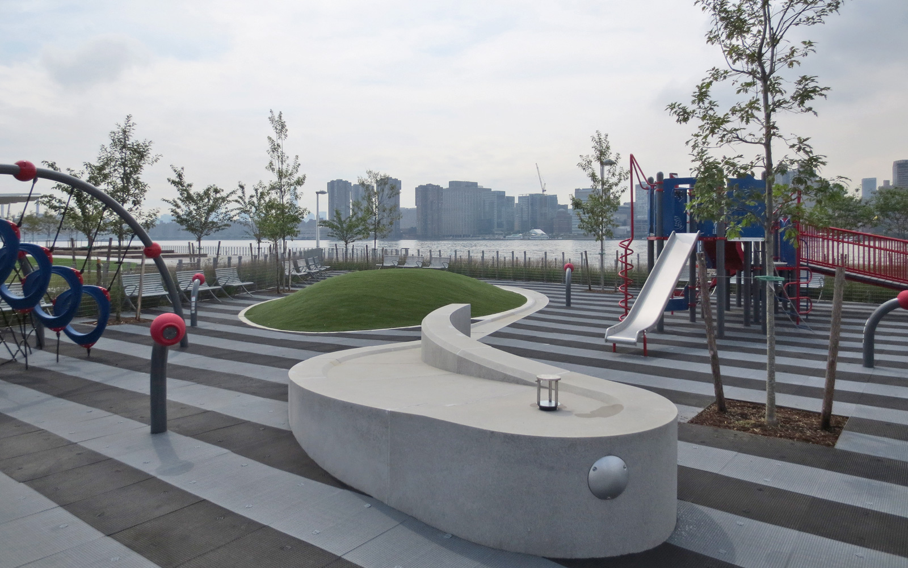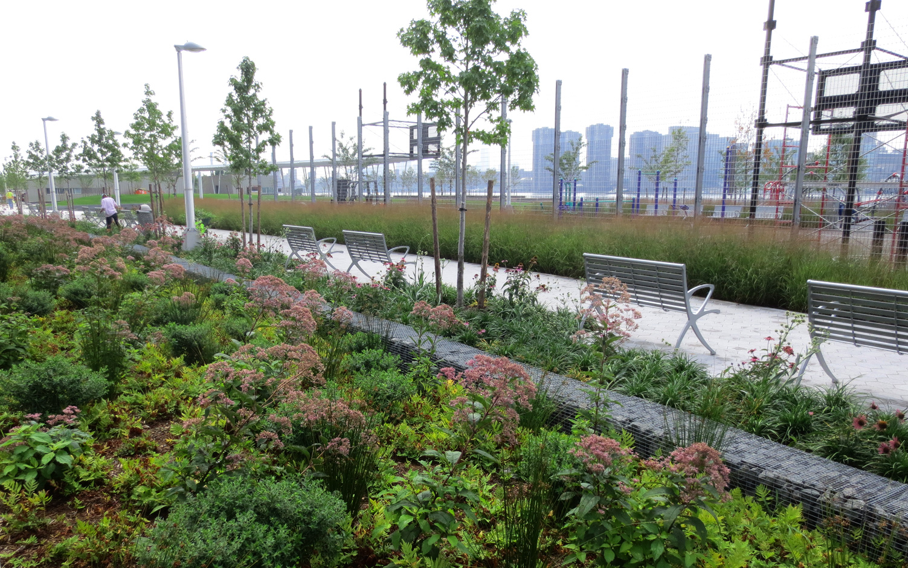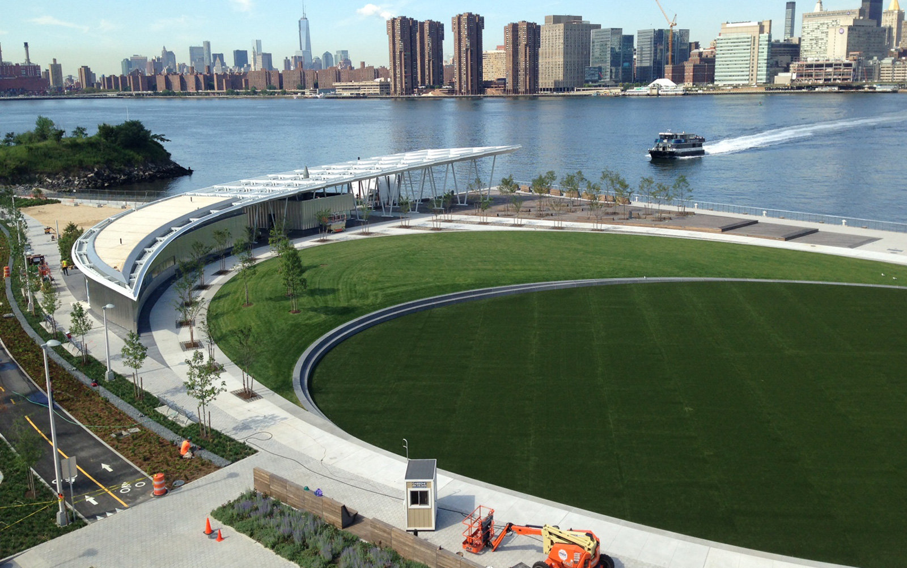Hunter’s Point South Infrastructure & Waterfront Park
- Services Provided
- Constructability Reviews
Resident Engineering
Cost Estimates
Maintenance Guidebook
Maintenance Life-Cycle Estimating
- Project Budget
- $30 Million Phase 1
$25 Million Phase 2
- Project Duration
- 2009-2018
- Prime Consultant
- ARUP
- Project Landscape Architect
- Weiss/Manfredi
Thomas Balsley Associates - Finished Project Photography
- Timothy Schenck
- Resident Engineer
- LiRo
- Client
- New York City Economic Development Corporation
Hunter’s Point South is a new 5,000 unit mixed use residential project on approximately 30 acres of prime waterfront property in Long Island City, Queens. The project includes about 17 acres of new streetscapes, open space, and a waterfront park.
SiteWorks served as Resident Landscape Architect during Phase 1, performing constructability reviews during the design and construction document phases, and working on site for the park and open space area build-out. Working closely with the resident engineer, we developed detailed cost estimates for the park prior to the project bidding. We also helped with difficult construction and scheduling issues related to the waterfront edge fence, play equipment, kebony decking, bioswale construction, and custom furniture design. Other park elements include a large oval synthetic turf playing field, waterfront esplanade, children’s play area, dog run, and sandy beach.
Due to our valuable input during construction of Phase 1, SiteWorks was asked to join the design team for Phase 2. Phase 2 included a tidal wetland and waterfront path. Our Phase 2 role included detailed constructability reviews and construction support services, as well as the development of a Maintenance Guidebook. This guidebook provided maintenance tasks and monthly staffing to help NYCDPR project future staffing and skillset needs, as well as a projected life cycle estimate for the waterfront park facilities used to calculate annual capital maintenance fund contributions. Both the O+M budget and capital maintenance fund calculations were used to secure real estate financing from the site’s future residential development.


